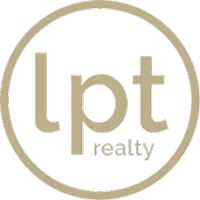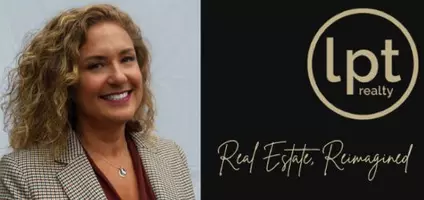$430,000
$425,000
1.2%For more information regarding the value of a property, please contact us for a free consultation.
3 Beds
3 Baths
1,866 SqFt
SOLD DATE : 12/17/2021
Key Details
Sold Price $430,000
Property Type Single Family Home
Sub Type Single Family Residence
Listing Status Sold
Purchase Type For Sale
Square Footage 1,866 sqft
Price per Sqft $230
MLS Listing ID 1298261
Sold Date 12/17/21
Style Raised Ranch
Bedrooms 3
Full Baths 2
Half Baths 1
HOA Y/N No
Abv Grd Liv Area 1,400
Year Built 1970
Annual Tax Amount $5,311
Tax Year 2021
Lot Size 0.550 Acres
Acres 0.55
Property Sub-Type Single Family Residence
Property Description
Spacious raised ranch with bright, open floor plan is immaculate and ready for new owners to make it their own! The main level features a large living room that opens up to the dining area and kitchen, a large sunroom that opens up to a deck for enjoying morning coffee and evening cocktails overlooking your beautiful, private backyard. Also on the main level, the master bedroom has an attached half bath, while the two other bedrooms share a large bath with double sinks, jetted tub and walk-in shower. The lower level is walkout, with a large family room that has a fireplace, built-in bookshelves, and a murphy bed for guests. Lower level has a second full bath, a laundry/utility room, additional storage and the integral garage. Garage has a great workshop, and an attached storage shed for toys and tools. Large corner lot is beautifully landscaped, has lots of parking space. This is a great opportunity for a conveniently located home (walk to Jitters Cafe, ice cream, and Wickford Village; minutes to the commuter rail and highways) in a highly desireable town! This is an as-is sale.
Location
State RI
County Washington
Zoning VR
Rooms
Basement Full, Partially Finished, Walk-Out Access
Interior
Interior Features Bathtub, Tub Shower
Heating Baseboard, Gas, Hot Water
Cooling Wall Unit(s)
Flooring Ceramic Tile, Laminate, Vinyl, Carpet
Fireplaces Number 1
Fireplaces Type Masonry
Fireplace Yes
Appliance Dryer, Dishwasher, Disposal, Gas Water Heater, Microwave, Oven, Range, Refrigerator, Washer
Exterior
Exterior Feature Deck, Paved Driveway
Parking Features Attached
Garage Spaces 1.0
Community Features Golf, Highway Access, Marina, Near Schools, Public Transportation, Recreation Area, Shopping, Tennis Court(s)
Utilities Available Water Connected
Porch Deck
Total Parking Spaces 9
Garage Yes
Building
Lot Description Corner Lot, Wooded
Story 2
Foundation Concrete Perimeter
Sewer Septic Tank
Water Connected, Public
Architectural Style Raised Ranch
Level or Stories 2
Structure Type Drywall,Shingle Siding,Wood Siding
New Construction No
Others
Senior Community No
Tax ID 40HAVERHILLAVNKNG
Financing Conventional
Read Less Info
Want to know what your home might be worth? Contact us for a FREE valuation!

Our team is ready to help you sell your home for the highest possible price ASAP
© 2025 State-Wide Multiple Listing Service. All rights reserved.
Bought with Westcott Properties

Find out why customers are choosing LPT Realty to meet their real estate needs
Learn More About LPT Realty







